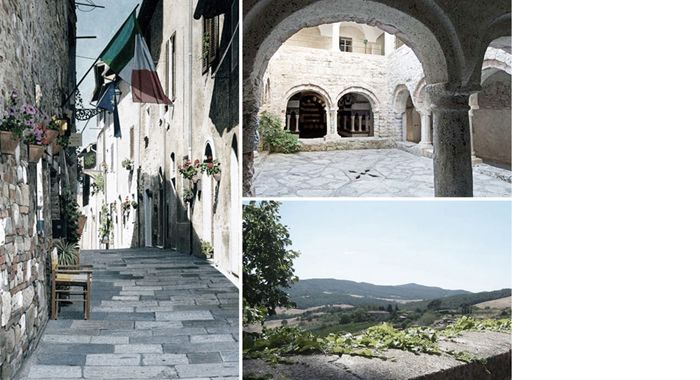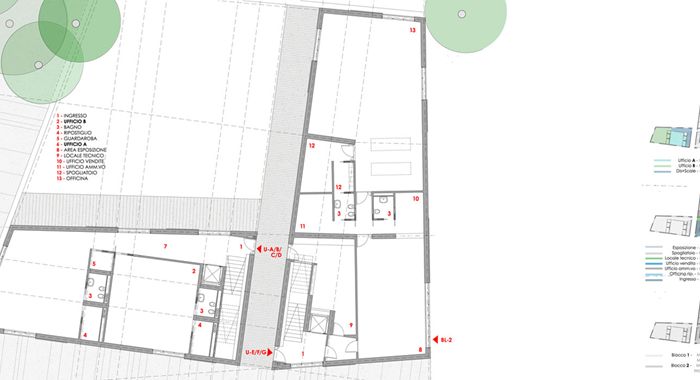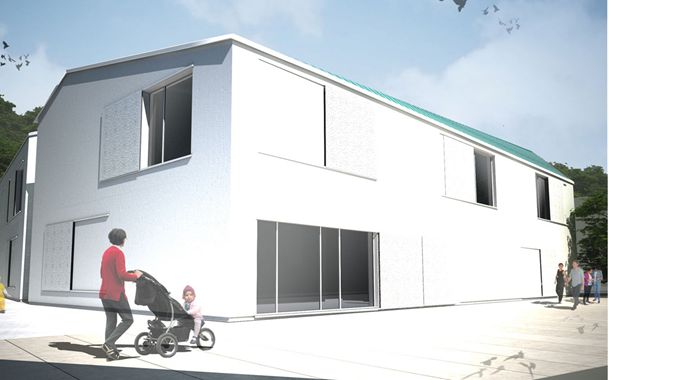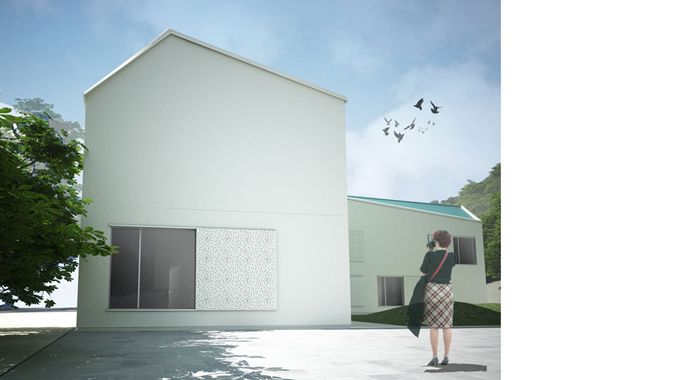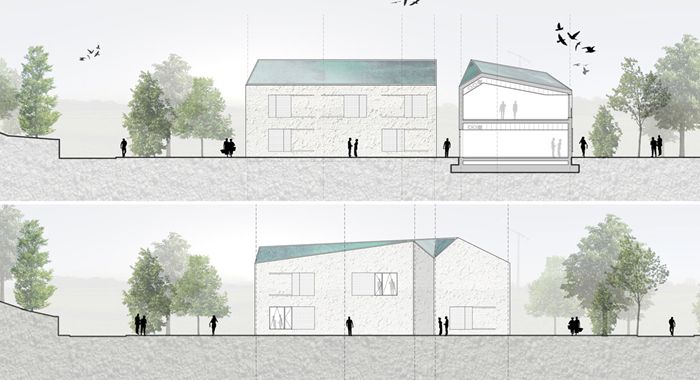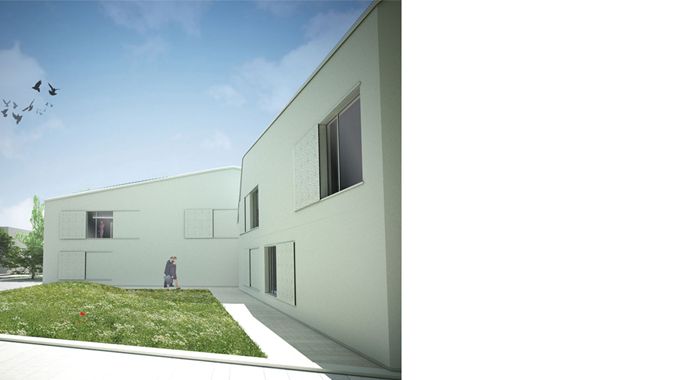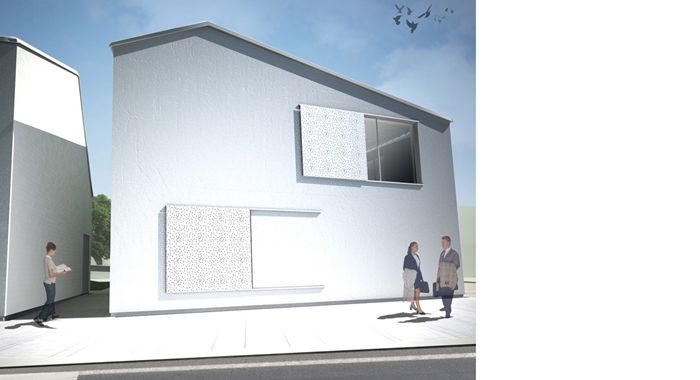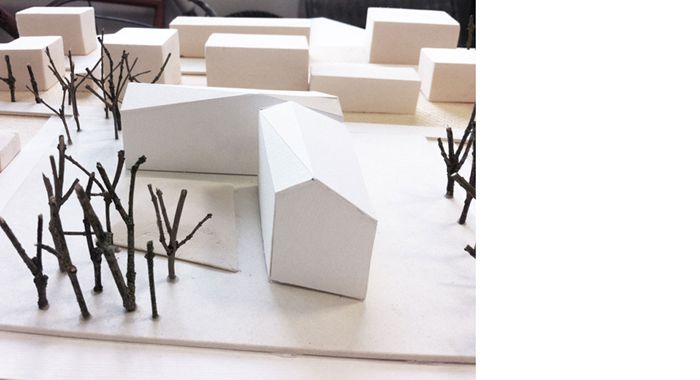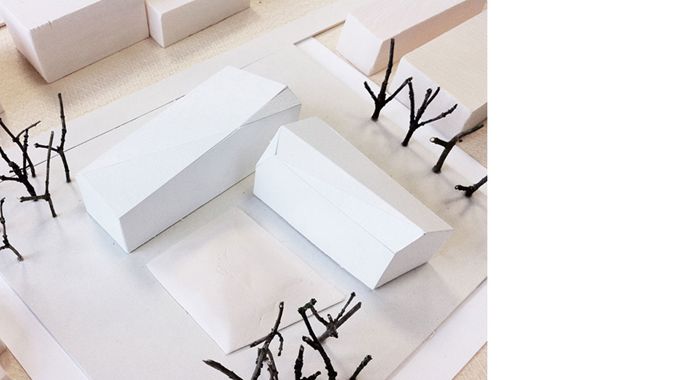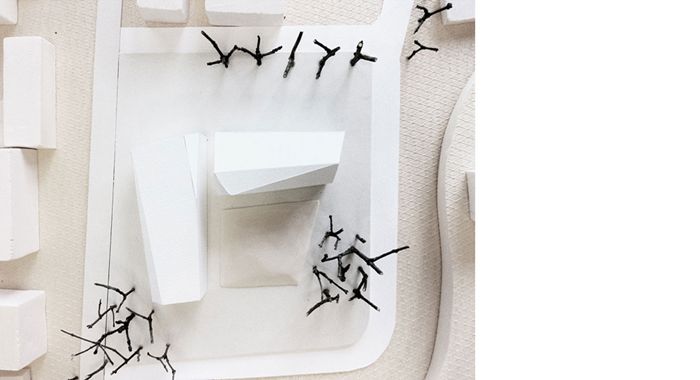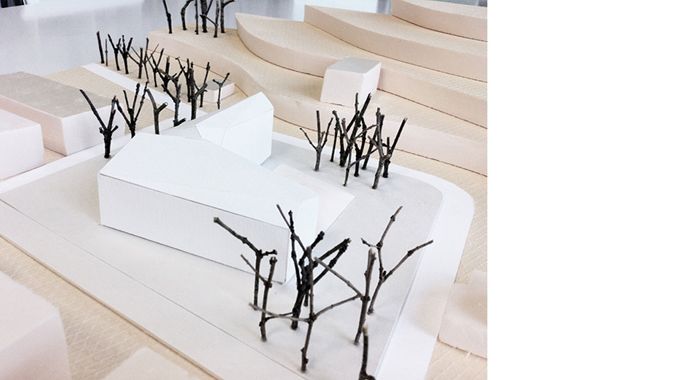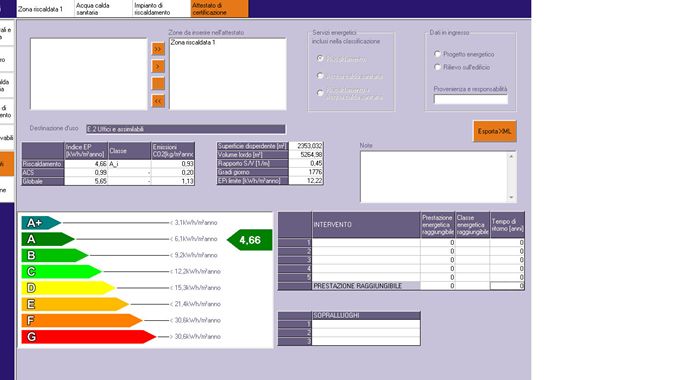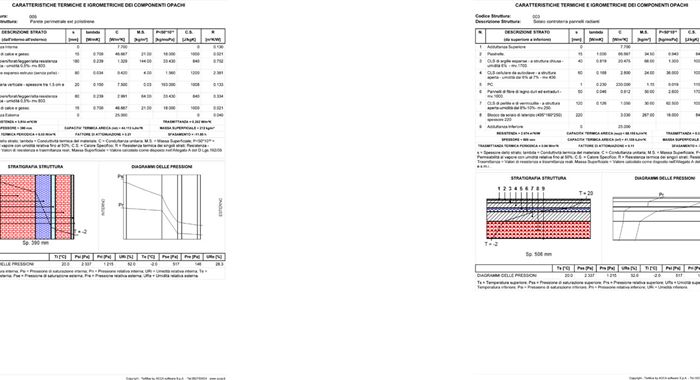OFFICE BUILDING
2011 project: Studio Batoni
Colle di Val d'Elsa, Siena
Il progetto richiede un polo terziario destinato prevalentemente a direzionale e uffici. I riferimenti progettuali affondano nella memoria culturale di Colle di Val d'Elsa e diventano linee guida per la composizione planimetrica e volumetrica dell'architettura. Temi come la corte interna, il rapporto altezza-larghezza delle strade all'interno del contesto urbano storico, l'aperttura improvvisa di prospettiva, la copertura a falda inclinata sono proposti in chiave interpretativa e contemporanea. Se la forma è archetipica, la scelta di rendere etereo l'edificio è data dall'uso di intonaco grezzo bianco, finitura che esalta la plasticità fisica. Allineamenti, direttrici urbane e privacy interna dell'utente sono tenute insieme da un involucro edilizio in Classe A, rispettando ampiamente tutti i requisiti che l'attuale normativa impone.
The project requires a tertiary pole intended mainly directional and offices. The reference design lie in the cultural memory of Colle di Val d'Elsa and become guidelines for the composition of planimetric and volumetric architecture. Topics such as the courtyard, the aspect ratio of the roads within the urban center, the aperttura sudden perspective, the sloping roof are proposed interpretative key and contemporary. If the form is archetypal, the choice of making the ethereal building is the use of rough white plaster finish that enhances the natural plasticity. Alignments, internal streets of the town and user privacy are held together by a building envelope in Class A, fully respecting all the requirements of the current legislation requires.
