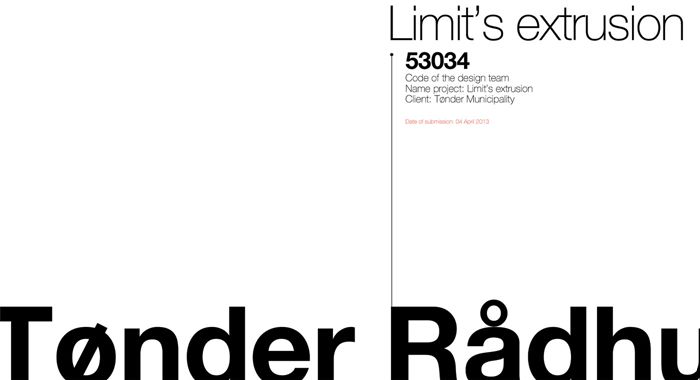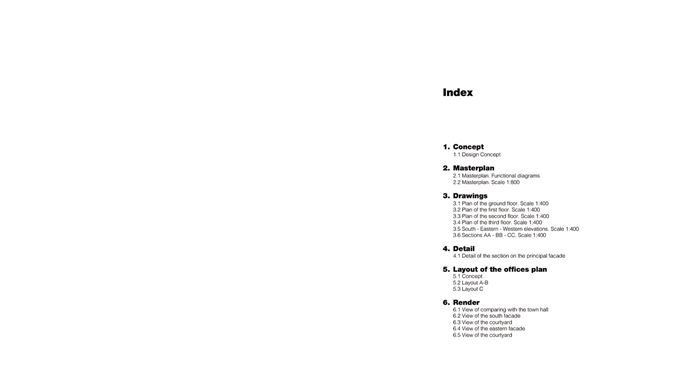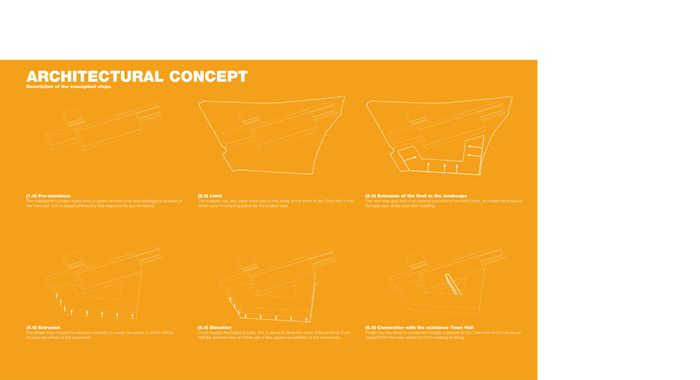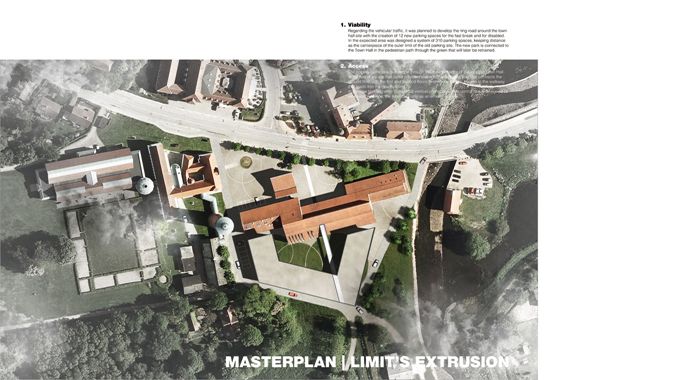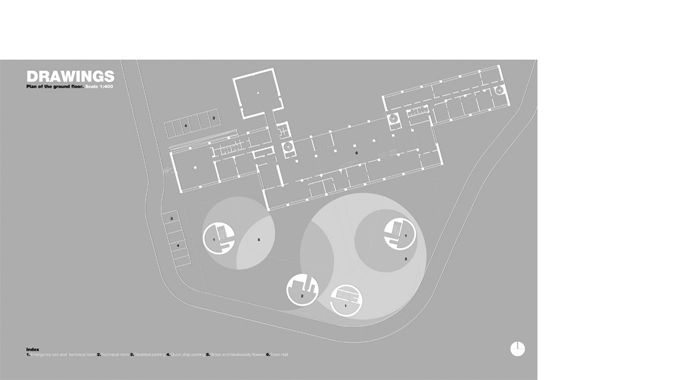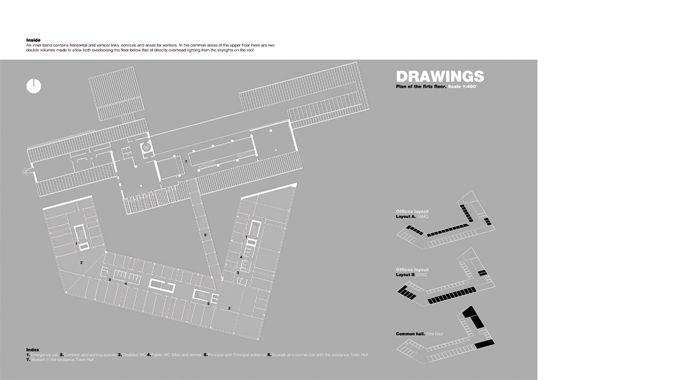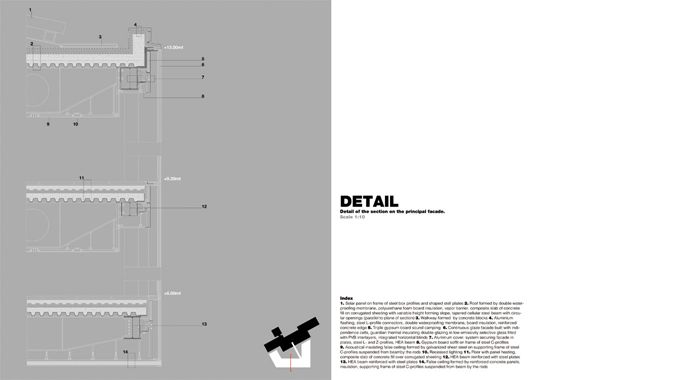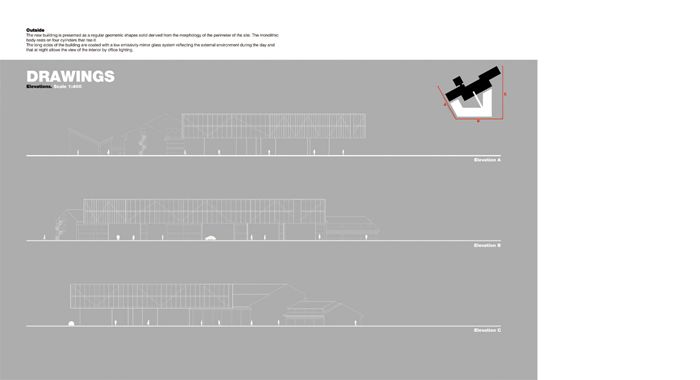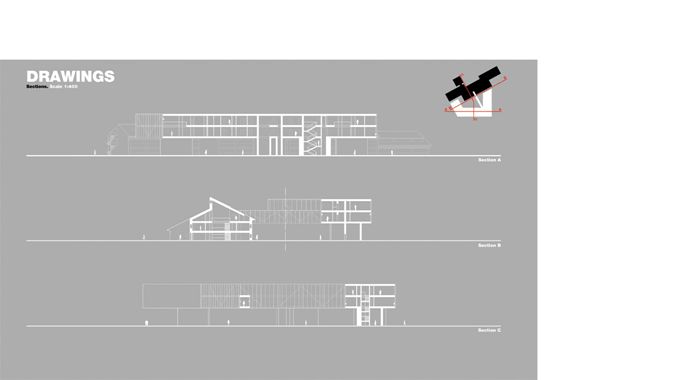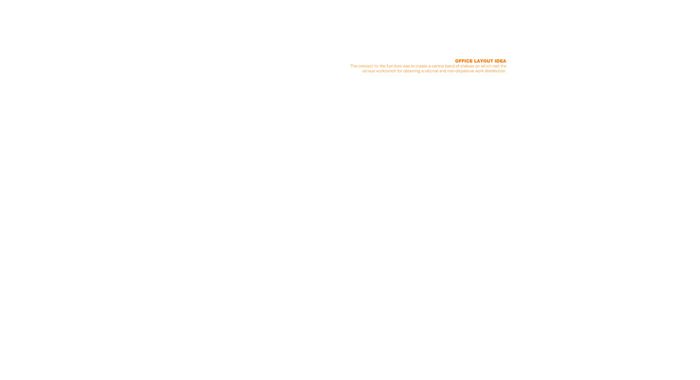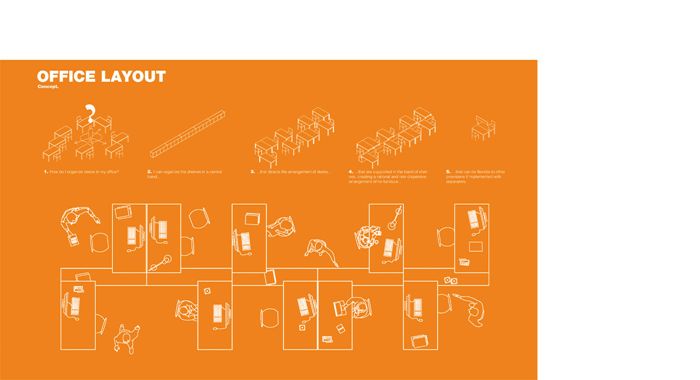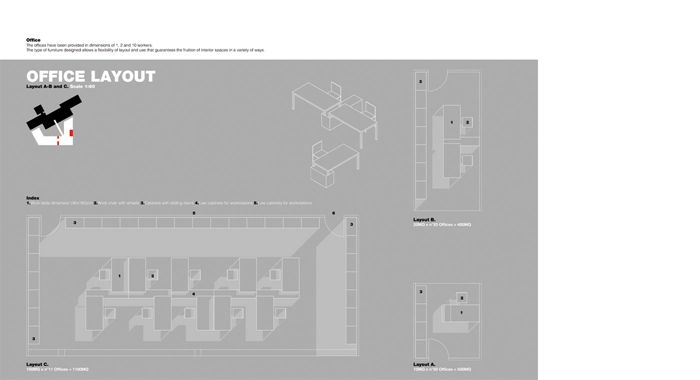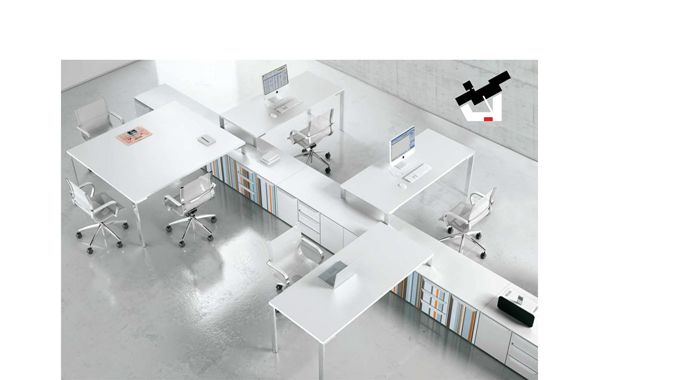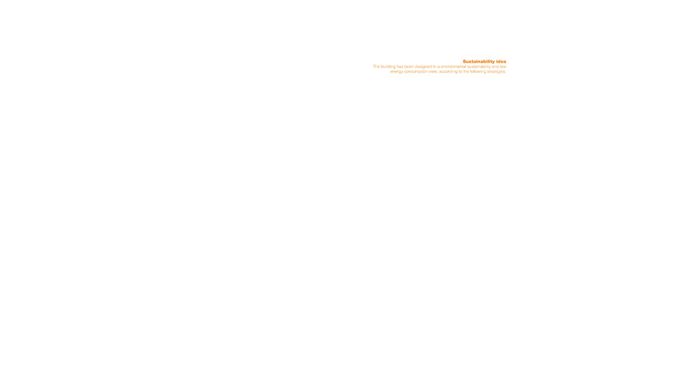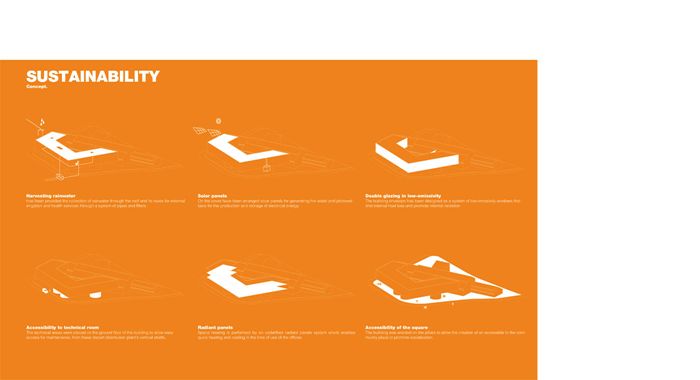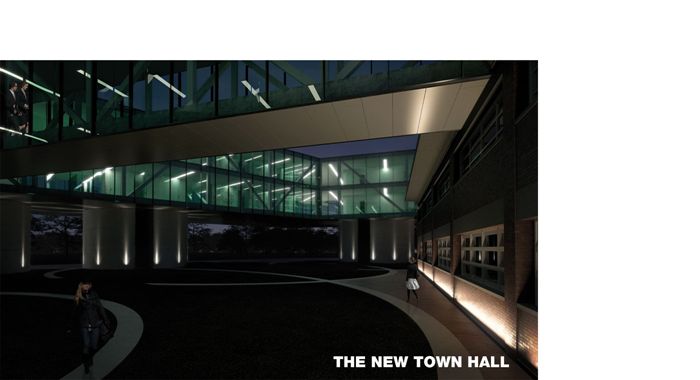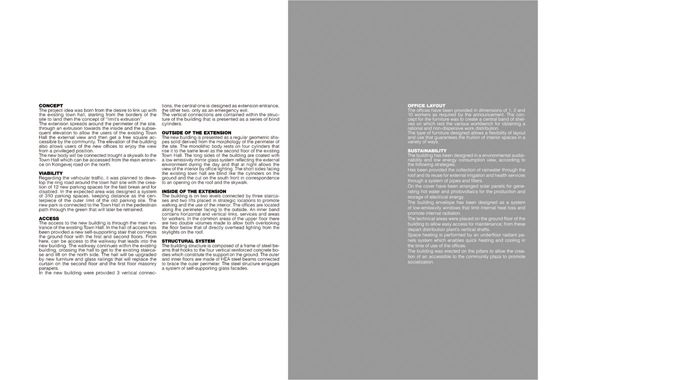Ampliamento del Municipio di Tonder
2013 project: Studio Batoni
Tonder, Denmark
L’idea progettuale è nata dalla volontà di legarsi con il municipio esistente, partendo dai confini del lotto per approdare quindi al concetto di ”estrusione del limite”.
L’ampliamento si sviluppa perimentralmente al lotto, tramite un’estrusione verso il suo interno e la successiva elevazione per lasciare ai fruitori del municipio esistente la possibilità di vista verso il panorama esterno e ottenere quindi una piazza libera accessibile dalla comunità. L’elevazione dell’edificio permette inoltre ai fruitori dei nuovi uffici di godere del panorama da una posizione privilegiata.
Il nuovo corpo sarà collegato al municipio tramite una passerella aerea alla quale si potrà accedere dall’ingresso principale su via Kongevej a Nord.
Per quanto riguarda la viabilità carrabile, è stato previsto lo sviluppo dell’anello viario attorno al lotto del municipio con la creazione di 12 nuovi posti auto per la sosta veloce e per portatori di handicap. Nella zona prevista per i parcheggi è stato progettato un sistema di 311 posti auto, mantenendo come asse centrale di percorrenza il limite esterno del vecchio parcheggio. Il nuovo parcheggio è collegato al municipio tramite il percorso pedonale nel verde che verrà successivamente riqualificato.
L’accesso al nuovo edificio avviene tramite l’ingresso principale del municipio esistente.
Nella hall di accesso è stata prevista una nuova scala auotoportante che collega il piano terra con i piani primo e secondo. Da quest’ultimo, si ha accesso alla passerella che permette di giungere nel nuovo edificio. La passerella continua all’interno dell’edificio esistente, attraversando la hall per raggiungere il corpo scala e ascensore esistenti nel lato Nord. La hall attuale verrà riqualificata con un sistema di nuovi arredi e parapetti in vetro che sostituiranno i tamponamenti del secondo piano e i parapetti in muratura del primo piano.
Nel nuovo edificio sono stati previsti 3 collegamenti verticali di cui quello centrale è stato pensato come ingresso all’ampliamento, gli altri due, solo come uscite di sicurezza.
I collegamenti verticali sono contenuti all’interno della struttura portante dell’edificio che si presenta come una serie di cilindri chiechi.
Il nuovo eidifico si presenta come un solido di forme geometriche regolari derivate dal morfologia del perimetro del lotto. Il corpo monolotico poggia su quattro cilindri che lo innalzano alla stessa quota del secondo piano del municipio esistente. I lati lunghi dell’edificio sono rivestiti da un sistema di vetrate a bassa emissività a specchio che riflettono l’ambiente esterno di giorno e di notte permettono la vista dell’interno grazie all’illuminazione degli uffici. I lati corti che si affacciano sul municipio esistente sono invece ciechi come i cilindri a terra e il taglio sul fronte a Sud in corrispondenza di un’apertura sulla copertura e della passerella.
L’edificio si sviluppa su due livelli collegati da tre corpi scala e due ascensori collocati in punti strategici per favorire la percorrenza e la fruizione degli interni. Gli uffici sono collocati lungo il perimetro con affaccio diretto sull’esterno. In una fascia interna sono contenuti i collegamenti orizzontali e veritcali, i servizi e le zone comuni per i lavoratori. Nelle zone comuni del piano superiore sono stati realizzati due doppi volumi per permettere sia l’affaccio su quelle del piano sottostante che un’illuminazione zenitale direttamente dai lucernari sulla copertura.
La struttura dell’edificio è composta da un telaio di travi in acciaio che si aggancia ai quattro corpi corpi verticali in cemento armato che costituiscono l’appoggio a terra. I solai esterni e quello interno sono costituiti da travi HEA in acciaio collegate da travi reticolari di controventamento sul perimetro esterno. Alla struttura in acciaio si aggancia un sistema di facciate vetrate autoportanti.
Gli uffici sono stati stati previsti in tagli da 1, 2 e 10 lavoratori come richiesto dal bando di gara. Il concept per gli arredementi è stato quello di creare una fascia centrale di scaffalature sulla quale si appoggiassero i vari banchi lavoro per ottenere una distibuzione razionale e non dispersiva.
La tipologia di arredo progettata permette una flessibilità di disposizione e di utilizzo che garantisce la fruizione degli spazi interni in svariati modi.
The project idea was born from the desire to link up with the existing town hall, starting from the borders of the site to land then the concept of “extrusion of the limit”.
The extension spreads around the perimeter of the site, through an extrusion towards the inside and the subsequent elevation to allow the users of the existing Town Hall the external view and then get a free square accessible by the community. The elevation of the building also allows users of the new offices to enjoy the view from a privileged position.
The new body will be connected trought a skywalk to the town hall which can be accessed from the main entrance on Kongevej road on the north.
Regarding the vehicular traffic, it was planned to develop the ring road around the town hall site with the creation of 12 new parking spaces for the fast break and for disabled. In the expected area was designed a system of 310 parking spaces, keeping distance as the centerpiece of the outer limit of the old parking site. The new park is connected to the Town Hall in the pedestrian path through the green that will later be retrained.
The access to the new building is through the main entrance of the existing Town Hall. In the hall of access has been provided a new self-supporting stair that connects the ground floor with the first and second floors. From here, can be access to the walkway that leads into the new building. The walkway continues within the existing building, crossing the hall to get to the existing staircase and lift on the north side. The hall will be upgraded by new furniture and glass railings that will replace the curtain on the second floor and the first floor masonry parapets.
In the new building were provided 3 vertical connections, the central one is designed as extension entrance, the other two, only as an emergency exit.
The vertical connections are contained within the structure of the building that is presented as a series of blind cylinders.
The new building is presented as a regular geometric shapes solid derived from the morphology of the perimeter of the site. The monolithic body rests on four cylinders that rise it to the same level as the second floor of the existing Town Hall. The long sides of the building are coated with a low emissivity mirror glass system reflecting the external environment during the day and that at night allows the view of the interior by office lighting. The short sides facing the existing town hall are blind like the cylinders on the ground and the cut on the south front in correspondence to an opening on the roof and the skywalk.
The building is on two levels connected by three staircases and two lifts placed in strategic locations to promote walking and the use of the interior. The offices are located along the perimeter facing to the outside. An inner band contains horizontal and vertical links, services and areas for workers. In the common areas of the upper floor there are two double volumes made to allow both overlooking the floor below that of directly overhead lighting from the skylights on the roof.
The building structure is composed of a frame of steel beams that hooks to the four vertical reinforced concrete bodies which constitute the support on the ground. The outer and inner floors are made of HEA steel beams connected to brace the outer perimeter. The steel structure engages a system of self-supporting glass facades.
The offices have been provided in dimensions of 1, 2 and 10 workers as required by the announcement. The concept for the furniture was to create a central band of shelves on which rest the various workbench for obtaining a rational and non-dispersive work distribution.
The type of furniture designed allows a flexibility of layout and use that guarantees the fruition of interior spaces in a variety of ways.
The building has been designed in a environmental sustainability and low energy consumption view according to the following strategies.
as provided for rainwater through the roof and reuse for irrigation and external health services through a system of pipes and filters.
On the cover have been arranged solar panels for generating hot water and photovoltaic for the production and storage of electrical energy.
The building envelope has been designed as a system of low-emissivity windows that limit heat loss and promote internal internal radiation.
The technical areas were placed on the ground floor of the building to allow easy access for maintenance and depart from these shafts vertical distribution plant.
Space heating is performed by an underfloor heating system which enables quick heating and cooling in the time of use of the offices.
The building was innalazato pillars to allow the creation of a plaza accessible to the community to promote socialization
