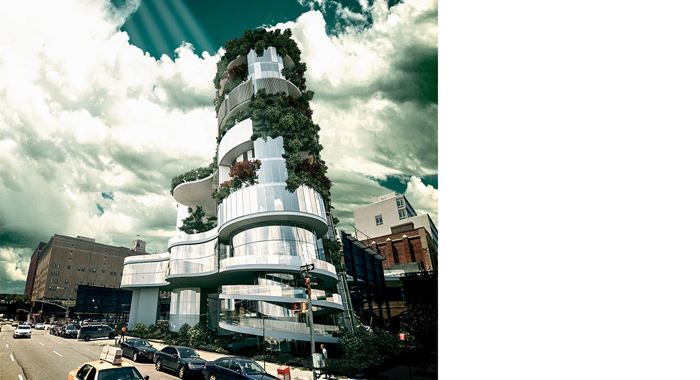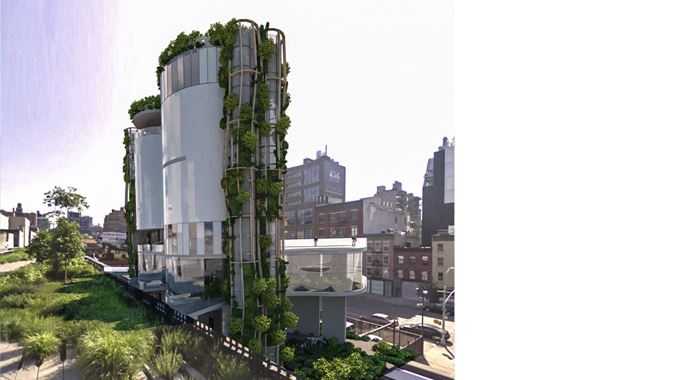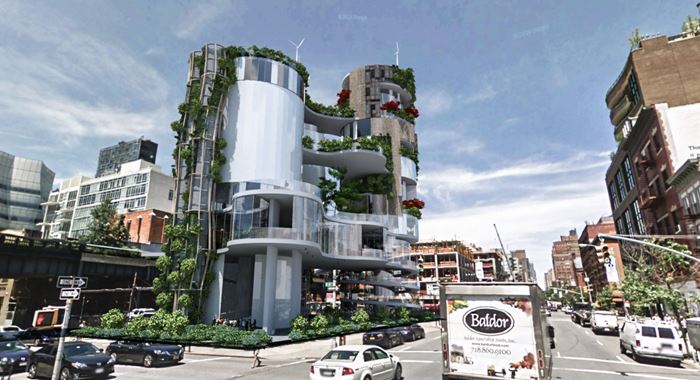Vertical Farm
2015 project: Studio Batoni
New York City, Usa
In the city of New York, in the district of Chelsea, the success of the requalification of the High Line, not more obstacle but occasion of development, have suggested the planning of the vertical farm in the urban environment as a new way to conceive the agriculture dictated from the requirement to satisfy the new needs of the man and the environment.
The country life is brought inside the city, in the district, where more families cultivate the same land, breed animals and eat what they produce, not wasting and anything recycling.Today it is possible also without having much availability of ground, using the innovative techniques of agriculture hydroponics and aeroponicThe farm has been designed as a place and a parking space, which runs from the path of the High Line to create environments to live, produce, recreation, save energy, surprise and welcome the local residents.The concept consists of paths from High Line branch enter the area and lead us to discovery of “other places” where we can discover a new sustainable way of life, a new relationship between people and nature, to generate a virtuous circuit, to create new conditions for socialization and to live in healthy way.
Thinking to a new ecological urbanistic development, some gems bind to the paths and develop vertically and all activities of the farm focus in them, promoting energetic efficiency using renewable energy sources.We wanted to design vertical and horizontal connections to involve all levels in the operation of the form and keep alive the system. Quota 0,00
The building includes:Farm: 1650 sqm (41%)Hydroponics and aeroponica agriculture, fish farming, breeding poultry, green houses and fruit trees, educational workshops, spaces for food processing.Residences: 1600 sqm (39%)Apartments from mq. 60, mq. 80, mq. 180 duplex apartments, all equipped with spaces and innovative and sustainable technologies to cultivate private vegetable gardens.Commercial spaces: 650 sqm (15%)Direct sale products of the farm to km. 0, bio restaurant and comfort points.Services: 206 (5%)Equipped spaces for the sport, for playing and culture.
Project’s description:
Quota 0.00 It’s characterized by the interaction between the district and the farm, through the routes, services and activities of selling products to 0 km.Quota + 10.00 At this quota, joining to high line, the square outlines , where the path starts inside the farm. In the square are included in traditional greenhouses controlled microclimate to learn about the cycle of seasonal production of the fruit trees.Quota + 15.00 Entrance farm, educational farm, entrance apartments.Quota +19.00/23.00 Hydroponics, fish farming, farm workshops, apartments.Quota +27.00 Spaces for the socialization , collective private vegetable gardens, laboratories for processing agricultural products.Quota +31.00 Classrooms, cultural and exhibition spaces, apartments.Quota +35.00Bio Restaurant with panoramic terrace and apartments.Quota +39.00 Green roofgardens with condominium private vegetable gardens, residences and technological systems.Quota +43.00/47.00 Apartments and technological systems.
Apartments and technological systems.To conserve ground, water and reduce emissions of CO2 is used a system of innovative agricultural production as hydroponics and aeroponics which don’t need land use, reducing water consumption and pesticide use.The ground is replaced by an inert substrate, expanded clay, perlite, vermiculite, coir, rockwool, and the plants are watered with a nutrient solution composed of water and natural compounds needed to make all the elements for growth and production.
The design follows a sustainable and ecological approach, applying innovative construction technologies to make the building independent from the energy point of view.The use of wind turbines, solar panels, natural ventilation chimneys, glazing systems that can capture solar energy and adjust the temperature and the light inside the rooms, make the artifact innovative both for comfort and for environmental sustainability of space.The building is designed with natural materials, such as wood and innovative as the EFTE, fully recyclable materials and reusable.The water supply will be provided by rainwater harvesting systems that will be suitably treated, distributed, recovered and disposed of after use.



